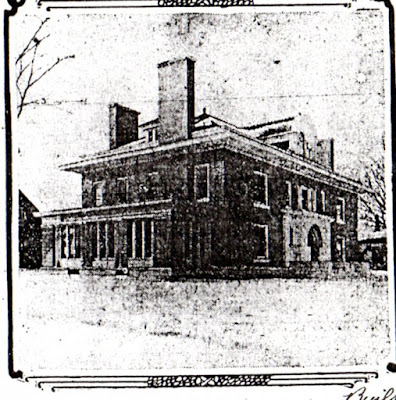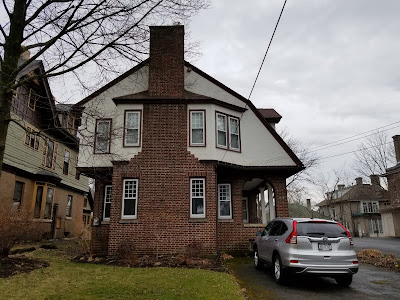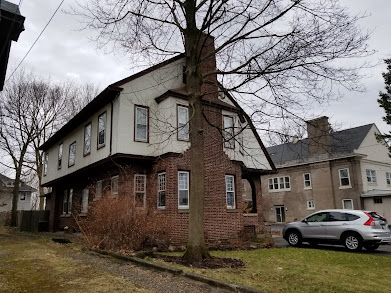Syracuse, NY. James Pennock House, 2118 East Genesee Street at Allen Street. Albert Brockway, architect,
1911. Photo: Post-Standard (Jan 6, 1912)
 |
| Syracuse, NY. James Pennock House. 2118 East Genesee St. Albert L. Brockway, architect, 1911. Photo: Samuel Gruber 2020. |
Architect Albert L. Brockway on Allen Street
by Samuel D. Gruber
I've never heard Albert Brockway (1865-1933) described as an Arts and Crafts Movement architect (though maybe Beth Crawford, who knows Brockway's complete oeuvre better, might have done so once or twice). But he did design a much-loved English cottage in 1910 that might qualify him for the sobriquet. You see, I'm using all these French terms - oeuvre, sobriquet - because Brockway trained as a Beaux-arts designer, and he made his name with both Renaissance and Colonial styles at a time when both were the rage for America's WASP elite.
by Samuel D. Gruber
I've never heard Albert Brockway (1865-1933) described as an Arts and Crafts Movement architect (though maybe Beth Crawford, who knows Brockway's complete oeuvre better, might have done so once or twice). But he did design a much-loved English cottage in 1910 that might qualify him for the sobriquet. You see, I'm using all these French terms - oeuvre, sobriquet - because Brockway trained as a Beaux-arts designer, and he made his name with both Renaissance and Colonial styles at a time when both were the rage for America's WASP elite.
Albert Brockway was one of Syracuse’s leading architects in the first
quarter of the of the 20th century, and he also had a thriving practice for many years in New York City. He left several buildings in the Westcott neighborhood on Syracuse's Eastside, including the houses built for Jame Pennock which we'll look at now, and the Nottingham (now Levy) School, of which I have written before.
He was born in Utica in 1865, and attended the Polytechnic Institute in Brooklyn, and then moved to Paris to study architecture at L'École des Beaux Arts. Early in his career he worked with the great Ernest Flagg in New York. From 1893-95 Brockway was in Syracuse as Professor of Architecture at Syracuse University, which had been founded in 1873. Brockway revised the curriculum more along the lines of The Paris École. Later, in Syracuse, he partnered with John P. Benson (1898-1905) and Alfred Taylor (1905-07).
Brockway designed a wide range of public and private buildings and was especially favored for his ability to adapt Georgian, Colonial, and Renaissance styles to the needs of his patrons. He was most active during the decades when his Beaux-Arts training was most valued.
He was born in Utica in 1865, and attended the Polytechnic Institute in Brooklyn, and then moved to Paris to study architecture at L'École des Beaux Arts. Early in his career he worked with the great Ernest Flagg in New York. From 1893-95 Brockway was in Syracuse as Professor of Architecture at Syracuse University, which had been founded in 1873. Brockway revised the curriculum more along the lines of The Paris École. Later, in Syracuse, he partnered with John P. Benson (1898-1905) and Alfred Taylor (1905-07).
Brockway designed a wide range of public and private buildings and was especially favored for his ability to adapt Georgian, Colonial, and Renaissance styles to the needs of his patrons. He was most active during the decades when his Beaux-Arts training was most valued.
Two views of Albert Brockway. Left: From the Onondagan in 1896. right: a Late view of the established architect.
Brockway’s versatility was on view in two works that were part of the same commission; neighboring houses for Syracuse Parks Commissioner and local land developer James Pennock and for Pennock's daughter, Mrs. Charles B. Gould.
James Pennock (1842-1929) was
born in Yorkshire, England, and came to America in 1854. He was in the
shoe business for many years in Boston and Kansas City, where he began to deal
in real estate. He moved to Rochester in 1888, and soon thereafter bought eight
acres on East Genesee Street in Syracuse and laid out Allen Street following
the most modern principles. He developed and built impressive houses designed
by the prominent architectural firm of Archimedes Russell and then sold these new
houses ready-built beginning around 1902. Pennock served for six years as the first president of the
Syracuse Park Commission and was chairman of the building committee of Central
High School, which was erected in 1903 and designed by Russell, with whom he was working on the Allen Street houses.
For Pennock, Brockway
designed an expansive though austere mansion on the southwest corner of Allen
and East Genesee Streets, an area that Pennock had been developing for upscale
housing since the beginning of the century. Pennock and Brockway also built
what newspapers at the time called an "English cottage" for Pennock's daughter,
Mrs. Charles P. Gould. Previously, Mrs. Gould lived at what is now 470 Allen
Street, a house with unusual Gothic detailing.
Brockway described the house as “American,”
perhaps a nod to Pennock's immigrant status. The newspaper noted, however, that it has some Italian elements. The gray brick and
white marble house combines motifs of the classically-inspired Beaux-arts house with motifs then-popular in the work of Frank Lloyd Wright and
the Prairie School. These emphasized horizontal massing and surface simplicity.
It might be these elements that makes it “American”. The house suffered a terrible fire in 1955, but even in its rebuilt state it is still notable for the deep patterned relief carving in its recessed triple arch over the entry. Unfortunately, what was once surely a beautiful door has been replaced by an ugly one of aluminum and glass. Just recently I've noticed that the lovely bronze and glass wall lanterns that flanked the entrance have been removed. The building, which for years has housed a medical practice is now empty and available. I don't know if the lanterns were stolen, or are just being repaired or stored.
The house was certainly one of the most striking in Syracuse until the fire. Progress on the house was mentioned several times in the local press between 1910 and 1912. In January 1910 (Post Standard Jan 29, 1910) we read:
It might be these elements that makes it “American”. The house suffered a terrible fire in 1955, but even in its rebuilt state it is still notable for the deep patterned relief carving in its recessed triple arch over the entry. Unfortunately, what was once surely a beautiful door has been replaced by an ugly one of aluminum and glass. Just recently I've noticed that the lovely bronze and glass wall lanterns that flanked the entrance have been removed. The building, which for years has housed a medical practice is now empty and available. I don't know if the lanterns were stolen, or are just being repaired or stored.
 |
| Syracuse, NY. James Pennock House. 2118 East Genesee St. Albert L. Brockway, architect, 1911.Photo: Samuel Gruber. |
 |
| Syracuse, NY. James Pennock House. 2118 East Genesee St. Albert L.
Brockway, architect, 1911.Photo: Samuel Gruber 2020. |
 |
| Syracuse, NY. James Pennock House. 2118 East Genesee St. Albert L. Brockway, architect, 1911.Photo: Samuel Gruber 2020. |
 |
| Syracuse, NY. James Pennock House. 2118 East Genesee St. Albert L. Brockway, architect, 1911.Photo: Samuel Gruber 2020. |
The house was certainly one of the most striking in Syracuse until the fire. Progress on the house was mentioned several times in the local press between 1910 and 1912. In January 1910 (Post Standard Jan 29, 1910) we read:
“Three of the finest houses of recent construction in Syracuse are going up in the Seventeenth ward according to plans and specifications by Architect Albert L. Brockway or this city. They are for J. D. Pennock at East Genesee and Allen Streets and Andrew J. DeMott and Edward H. Dann in East Gencsee street near Allen. All of these houses are architecturally beautiful and are being built of attractive materials with a choice selection of woods and decorations for the interior finish.
The Pennock House is exceptionally large. It is built of gray brick, manufactured in St. Louis, and trimmed with Vermont white marble. It is now ready for the roof which – will be a red Spanish tile. Mr. Pennock will get into his now residence some time during the winter….”
Syracuse, NY. Pennock and Gould Houses, 2118 East Genesee Street and 416 Allen Street. Albert Brockway, architect,
1911. Photo: Syracuse Post-Standard (Jan 6, 1912)
Immediately south of Pennock's house Brockway designed an "English Cottage" for Mrs. Gould. I suppose since she was American-born, and English style could be appropriate, and even refer to her father's origins. As the photo from 1912 and one just taken recently show, the house exterior has hardly changed in over a century. Notably, the entrance does not face the street, but a large chimney does. This arrangement would become the norm for new houses built on Allen Street in the coming decade. The house is made of brick and stucco. It may be hollow brick underneath. A large wide triple-gabled dormer spans the second story of the north facade under which, set asymmetrically, is the front door. The house defers to the larger father's mansion next door.
I have not seen the inside of the Gould House, so cannot speak to its detailing. On the outside is uses the English vernacular and does not include typical American Arts and Crafts handmade flourishes. But more than most houses in the area, it seems to stem from the tradition of C. F. A. Voysey and the English Arts and Crafts Movement. It neither shows the robust Craftsman-style woodwork locally inspired by Gustav Stickley, or the more refined mix of Colonial and Tudor styles that would soon become familiar on Allen Street in the architecture of Ward Wellington Ward. If anything, Brockway's design is a precursor to many of the English cottage designs of the 1920s that would become popular on small enclaves like Euclid Terrace and on the larger lots of nearby Scottholm.
Syracuse, NY. Mrs. Charles P. Gould House, 416 Allen Street. Albert Brockway, architect, 1911. Photo: Syracuse Post Standard (Jan 6, 1912)
Syracuse, NY. Mrs. Charles P. Gould House, 416 Allen Street. Albert Brockway, architect, 1911. Photo: Samuel Gruber 2020.
Syracuse, NY. Mrs. Charles P. Gould House, 416 Allen Street. Albert Brockway, architect, 1911. Photo: Samuel Gruber 2020.
Syracuse, NY. Mrs. Charles P. Gould House, 416 Allen Street. Albert Brockway, architect, 1911. Photo: Samuel Gruber 2020.
Syracuse, NY. Mars. Charles P. Gould House, 416 Allen Street. Albert Brockway, architect, 1911. Photo: Samuel Gruber 2020.
Syracuse, NY. Mrs. Charles P. Gould House, 416 Allen Street. Albert Brockway, architect, 1911. Photo: Samuel Gruber 2020.
















.JPG)






No comments:
Post a Comment