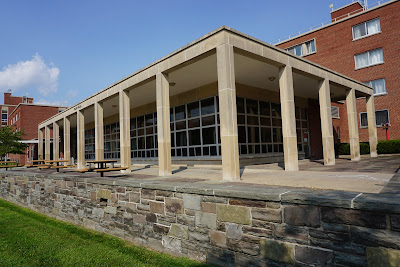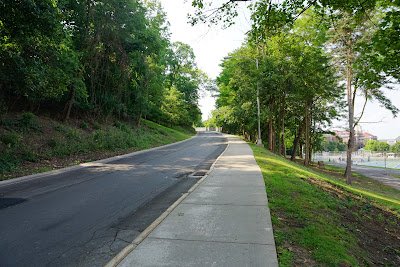 |
| Syracuse, NY. And here's Luna ascending Mount Olympus in 2020. Photo: Samuel Gruber 2020. |
 |
| Syracuse, NY. Luna conquers Mount Olympus. Photo: Samuel Gruber 2020. |
 |
| Syracuse, NY. Mount Olympus. Flint Hall. King & King, architects, 1956. Photo: Samuel Gruber 2020. |
 |
| Syracuse, NY. Flint Hall. King & King, architects, 1956. Photo: Samuel Gruber 2020. |
 | |
| Syracuse, NY. Flint Hall. King & King, architects, 1956. Photo: Samuel Gruber 2020 | . |
Syracuse High Points 6: Mount Olympus
by Samuel D. Gruber
It is time to continue the series of posts on Syracuse High Points that I began three years ago when I started walking more of the city with my then-new dog, Luna. In the past we've climbed to Westminster Park, The Water Tower at Thornden Park and Morningside Heights Park, Scottholm Terrace and Schiller Park. We are still walking, and this spring we have been getting out of house confinement to re-explore, including a return visit to Mount Olympus, the 100-foot hill between Syracuse University and Oakwood Cemetery.
Known in the 1930s as the Elephant's Back, the name was changed to the loftier sounding Mount Olympus when Syracuse University eyed the elevated land as a building site for new dormitories in the post-World War II era. The dorms were built and opened in the 1950s.
In November 1949 Syracuse University accepted a $1.5 million gift from the estate of the late Mary Margaret Shaw for a dormitory to be dedicated to her late husband, Robert Shaw. It was the largest gift the University had ever received and a very important component of University Chancellor Tolley's ambitious fund-raising efforts to expand the University' size and academic offerings, and to build new classrooms and dorms to support this vision.
 |
| Syracuse NY. Syracuse University south side of main quad. Mount Olympus rises behind these buildings but has been removed form this print. Photo: SU Archives. |
 |
| Syracuse NY. Syracuse University south side of main quad (rear), view from Mount Olympus. Photo: SU Archives. |
 |
| Syracuse, NY. View to Lawrinson Hall (1965) from atop Mount Olympus. Photo: Samuel Gruber 2020. |
 |
| Syracuse, NY. Mount Olympus. Looking north to SU Dome roof construction. Photo: Samuel Gruber 2020. |
In the post-World War II period the University was in financial trouble and Tolley's solution was to build his way to success, taking full advantage of government post-war programs to expand enrollment and facilities. Buildings were financed in part by the Federal Housing and Home Finance Agency. But more students meant more places to put them, and dormitories were urgently needed.
The intended Robert Shaw Hall was to be the first dorm erected on the elevated area south of the main campus. Prominent architect Lorimer Rich was to design the dorm which was to cost not more than $1.3 million. Rich has been named University architect in 1946 and was working in several projects simultaneously, as well new buildings at Oswego Teacher's College (now SUNY Oswego). But Rich's Mount Olympus dorm was never built; Tolley canceled the project, because it was delayed (for which he blamed Rich) and because Rich's estimated the cost at $4 million.
The Shaw money and name were thus transferred to a dorm already under construction at the corner of Euclid and Comstock Avenues, also designed by Rich in conjunction with local architects Harry A. and F. Curtis King.
This Shaw Hall opened in September 1952 with housing for 335 “coeds,” kitchen facilities, and a dining hall. Subsequently Watson and Marion Halls were opened as dorms in 1952 and 1954, but Chancellor Tolley remained eager to build on Mount Olympus and resumed plans to build on Mount Olympus in the mid-1950s and turned to King and King for new designs. They gave him more than Lorimer Rich had promised in the way of "coed" rooms, but the total cost for two dorms came close to $6 million.
 |
| Syracuse, NY. Entrance to stairs leading up Mount Olympus. Photo: Samuel Gruber 2017. |
 |
| Syracuse, NY. Here's Luna ascending the 123 steps to Mount Olympus in 2017. Photo: Samuel Gruber 2017. |
 |
| Syracuse, NY. And her she is ascending Mount Olympus in 2020. Photo: Samuel Gruber 2020. |
Flint Hall was dedicated in 1956, named for Bishop Charles Wesley Flint, the university’s fifth Chancellor. The four-story dorm with two wings housed 530 college women. In 1958 the companion Day Hall, named for Chancellor James R. Day was opened. This is an eight-story building that houses 455 women. The Graham Dining Hall was then added in 1958 and an enclosed corridor connected it to the two dorms.
Given the location and the classical allusions, it can be said that in the 1950s the university put nearly 1000 women up on a pedestal, one reached by five ramps and 79 steps.
 |
| Syracuse, NY. Mount Olympus. Flint Hall. King and King, architects, 1958. Photo: Samuel Gruber 2020. |
Flint Hall consists of two 4-story wings connected by a one-story central unit with a main lounge and recreation room. On each floor there was a smaller "pajama" lounge for about thirty students with a kitchen unit. Hobby, study and laundry rooms were in the basement.
Day Hall consisted of a 8-story tower of similar design and exterior articulation - an unadorned red brick skin with rows of equal rectangular windows. In 1990 a $4 million addition was built designed by Bohlin, Powell, Larkin and Cywinski, of Wilkes Barre, PA. This includes an extension with a west-facing curved glass wall supported on thin concrete columns looking west. The entire dorm was renovated in 1992.
 |
| Syracuse, NY. Mount Olympus. Day Hall. King and King, architects, 1958. Photo: Samuel Gruber 2020. |
 |
| Syracuse, NY. Mount Olympus. Day Hall. King and King, architects, 1958. Photo: Samuel Gruber 2020. |
These dorm buildings are functional but have never been much loved for the location or the looks. Clearly the need to rein in costs kept the exteriors clean and simple. King and King - like Lorimer Rich before them - offered greater visual variety in their many buildings on campus down the hill. These dorms high up on Mount Olympus had to work more from the inside than from out. Foliage has grown up around Mount Olympus and only the tops of the dorms visible from afar. On the other hand, the upper floors of the dorms give good views the campus and city below. The Day Hall 8th floor lounge is the highest point on the SU campus and a place for watching sunsets (not too many students are ever up for sunrise - unless they pulled an all-nighter).
 |
| Syracuse, NY. Mount Olympus. Day Hall. King and King, architects, 1958. Photo: Samuel Gruber 2017. |
 |
| Syracuse, NY. Mount Olympus. Day Hall. King and King, architects, 1958. Photo: Samuel Gruber 2020. |
 |
| Syracuse, NY. Road leading up Mount Olympus. Photo: Samuel Gruber 2020. |






.JPG)






No comments:
Post a Comment