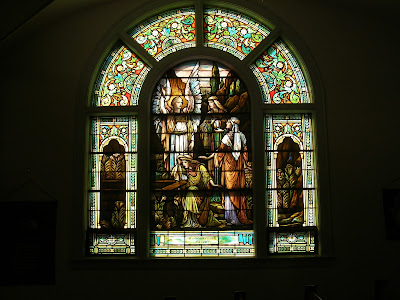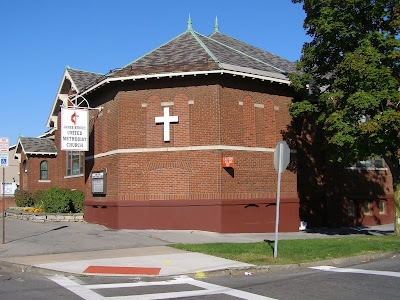 |
| Syracuse, NY. James Street United Methodist Church. W. R. Brown, arch. 1916. Photo: Samuel D. Gruber 2014. |
 |
| Syracuse, NY. James Street United Methodist Church. W. R. Brown, arch. 1916. Photo: Samuel D. Gruber 2014. |
 |
| Syracuse, NY. James Street United Methodist Church, windows after 1919. Photo: Samuel D. Gruber 2014. |
 |
| Syracuse, NY. James Street United Methodist Church. Redesigned interior. Photo: Samuel D. Gruber 2014. |
by Samuel D. Gruber
I was recently elected president of the Arts & Crafts Society of Central New York, so in the past few weeks I've cast my eyes about the region thinking of the effect of the Movement in the shaping of art and architecture in Central New York in the late 19th and early 20th centuries. I've mostly thought of the people and places where the most complete and intentional expression of the aesthetics and philosophy of the movement are apparent, such as in the furniture and Craftsman Houses of Gustav Stickley and his associates, for or in the architecture of Ward Wellington Ward or in the exceptional houses by Catherine Budd and William Henry Peters, built on Robineau Road alongside those by Ward.
But there are many less well-known and documented instances in Central New York design where Art & Crafts elements break through, mostly either simplifying some of the (often brilliant) excesses of the architecture of the Gilded Age, or after 1900 as an alternate to rules and regularity of Renaissance and Roman revival design. These include a small number of public buildings, including some churches and schools.
A few years ago my colleague Bruce Harvey and I were engaged by the City of Syracuse to carry out an religious property survey in the city to access the historical and design qualities of more than 100 present and former churches, synagogues, and religious school buildings. This survey showed that while there are still extant a large number of 19th-century churches built in historicist styles and a large number of well and often creatively-designed modern churches of the post-World War II period, there were few religious structures that showed appreciation by the architect or the commissioning congregation of Arts & Crafts design.
We can only speculate on the reasons for the small number of Arts and Crafts churches. Part of it was timing, the style seemed most popular in the years preceding World War I, and then afterwards tastes changed. In Syracuse two churches include Arts and Crafts elements are from this period.. These former First English Lutheran Church at 501 James Street from 1910-11, which I have already written about, and the James Street Methodist Church of 1916, described below, located in Eastwood. In 2016, a century after the church design was first published, the James Street Methodist church was sold. The Austin organ of was sold beforehand and removed. I have not been in the church since the sale to see what changes have been made.
 |
| Syracuse, NY. First English Lutheran Church. Archimedes Russell and Melvin King, architects, 1911. Bell tower. Photo: Samuel D. Gruber 2016. |
 |
| Syracuse, NY. James Street United Methodist Church, exterior detail. W. R. Brown, arch. 1916. Photo: Samuel D. Gruber 2014. |
In American church architecture, the Gothic Revival remained strong, and a particular brand of English country Gothic was popular through the 1920s among the same social class and mainstream Protestant groups who mostly supported Arts and Crafts design at home. This English Gothic could also be built on an intimate scale. We have examples in the city such as Saint Stephen's Lutheran Church on the Northside (1929), Saint Alban's Episcopal Church on the Eastside (1929 ff), and many more. These churches could include some Arts & Crafts detail work, especially in wood, metal work, and stained glass. In England, Arts and Crafts masters such as Henry Wilson had a close relationship with the Anglican Church and provided many important church furnishings.
Syracuse University architecture professor Frederick Roy Lear excelled in Gothic design and his work is apparent in the former English Lutheran Church of Atonement (1927) and the former Lafayette Avenue Methodist Church (1928).
 |
| Syracuse, NY. James Street United Methodist Church. Drawing of church in 1916 before construction. |
 |
| Syracuse, NY. James Street United Methodist Church. Program from 1920s. |
Begun in 1919, the James Street United Methodist Church occupies a site on the north side of James Street in the former Village of Eastwood, at Rigi Avenue. The design reflects a Renaissance style filtered through an Arts & Crafts aesthetic. The building is on a lot donated by a parishioner J. C Surbeck, a “pioneer of Eastwood.” The church was built with a central raised bell tower and open lantern surmounting the center of the sanctuary roof. This raised element is now gone, already removed by the 1960s. The architect was W. R. Brown of Brown, Blauvelt Co, from Rochelle Park, N.J.[1]
The church has an unusual plan that contributes to a complex roof structure. The focus of the sanctuary is a raised area for the communion table set in an apse-like projection from the south east corner of the building. Seating in the sanctuary, which was originally in curved benches, faces southeast. A low barrel vaults covers most of the sanctuary space.
 |
| Syracuse, NY. James Street United Methodist Church. cornerstone W. R. Brown, arch. 1919. There was original an entrance through this corner pavilion. Photo: Samuel D. Gruber 2014 |
 |
| Syracuse, NY. James Street United Methodist Church. W. R. Brown, arch. 1916. There was original an entrance through this corner pavilion. Photo: Samuel D. Gruber 2014 |
Other entrances to the church are up steps on James Street and Rigi Avenue.On James Street, steps lead to projecting gable-roof porch to the left of the south sanctuary arm and a large arched stained window, filled with stained glass. On Rigi Ave. there is side entrance, projecting out to the sidewalk from the body of the church, up steps to a door in a small lean-to-roofed wing. The entrance doors on both sides maintain their original decorative hardware.
A functional addition to the church was added to the north end in the post-World War II era. Though designed by noted modernist Gordon Schopfer, it does not display unusual or exceptionally technically innovation and architectural expressive elements, as do many other Schopfer commissions.
Stained Glass
The original stained glass is in all the windows. Geometric patterns are used for windows to non-liturgical spaces. The three large arched windows the light the sanctuary are more ornate. The two memorial windows facing James and Rigi Ave. include large figurative religious scenes. The window facing Rigi Ave. represents Jesus as a shepherd of his flock. The window facing on to James Street represents the Three Marys at the Tomb with the Angel announcing Christs resurrection. It is not known what studio designed and manufactured the windows.
 |
| Syracuse, NY. James Street United Methodist Church, windows after 1919. Photo: Samuel D. Gruber 2014. |
 |
| Syracuse, NY. James Street United Methodist Church, windows after 1919. Photo: Samuel D. Gruber 2014. |
 |
| Syracuse, NY. James Street United Methodist Church, windows after 1919. Photo: Samuel D. Gruber 2014. |
 |
| Syracuse, NY. James Street United Methodist Church, windows after 1919. Photo: Samuel D. Gruber 2014. |
History
The origins of the church are in a Revival held in January 1912 in 67 persons professed conversion, leading to the desire for a church in Eastwood. A large basement was designed and built allowing a space forth the new congregation led by Rev. Richard Lowry. The congregation first met in a barber shop, then in the basement of the church as it was under construction. Rev. Lowry’s sudden death, however, in 1913 led to the arrival of Rev. Dr. William H. Powers, who oversaw the erection of the church. Powers subsequently became Dean of Hendricks Chapel at Syracuse University.
The church was dedicated on June 20, 1920 by Bishop Burt, head of the Methodist conference, assisted by Rev. William H. Powers, then pastor. It was established as a “unity church” but the Methodist ritual was followed throughout all services. Among the denominations worshiping “in perfect harmony” were besides the Methodist Episcopal, “Episcopalians, Baptists, Lutherans, Presbyterians, Congregationalists, Roman Catholics, Weslyan and Free Methodists, Evangelicals, Christian Scientists and New Thoughters.” In 1923 there were reported to be 500 members of the church from “all parts of Eastwood and the outskirts of Syracuse.”In 1937 The Syracuse Journal reported membership over 400 and a constituency of about 1,000.
 |
| Syracuse, NY. James Street United Methodist Church, windows after 1919. Photo: Samuel D. Gruber 2014. |
 |
| Syracuse, NY. James Street United Methodist Church, windows after 1919. Photo: Samuel D. Gruber 2014. |
 |
| Syracuse, NY. James Street United Methodist Church, windows after 1919. Photo: Samuel D. Gruber 2014. |
Sources
“James Street Methodist Episcopal Church, Eastwood, New York,” East Syracuse (Nov 24, 1916)
“James Street Methodist Episcopal Church Owes its Origin to Sunday School Held in 1870,” Syracuse Journal (June 19, 1937) [photocopy]
Edwards, Finette A. “Thirteen Denominations Here,” (Sept. 29, 1923) “My Church” Past, Present, Future, A Commemorative Book About James Street Methodist Church Dedicated to the Observances of its 30th Year of Christian Stewardship and Service 1919-1949
1. American Contractor (July 7, 1917) “East Syracuse, NY. Church 30,000 65 x 95 Archt. & Engr. W. R. Brown, care Brown, Blauvelt Co., Inc, Rochelle Park, New Jersey. Owner James Street M. E. Church, George O. Merwin, chm. bldg.com., 324 West Fayette, East Syracuse, bids to abt. Sept 1.”







.JPG)






My father, Rev. Hani W. Khoury, was the minister at the James Street United Methodist Church from 1970 to 1976. I was 10 years old at the time that we moved to Eastwood.
ReplyDeleteI have fond memories of all the functions, such as dinners, trips that the Methodist Youth Fellowship (MYF) took. Church outings during the summertime, where we all went to Roseland Park, and all the members of the church that were there, plus those in the choir, and the youth choir. Many are not with us anymore.
But the good memories of that time in America are many.
Wadi H. Khoury