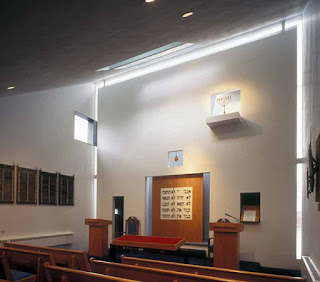My CNY Bike Racks
Text and photos by Samuel D. Gruber
I ride my bike a lot - I ride to work and ride downtown and I ride to explore different neighborhoods. I learned urban riding when I was kid in Center City Philadelphia, then in my high school years in Rome, Italy, and later biking for sixteen years in Manhattan. Except for some of the hills, I've always thought biking in Syracuse is a breeze. I like having bike lanes - when they are good ones - but really I've always felt traffic is so light here, and that there are so many one way streets, that getting around (except on Euclid Ave!) has never been a big problem (for me). What I am always looking for, however, are good bike racks. Having had three unlocked bikes stolen in Syracuse since 1993, I am maniacal about locking my bike even for the shortest time, even if I'm sitting nearby.

Finding good bike racks in Syracuse, however, has always been tough. But it is getting better. We recently welcomed the newest and brightest new bike rack on Harvard Place at Westcott Street, a project organized by
40 Below's Public Arts Task Force and designed by city artist/architect Brendan Rose (of
Armory Sq/Creek Walk dragon fame), the simple colorful design combines strong pipe poles and cut metal sheets. The placement was clearly tested by a biker - since there is plenty of room for every type of bike, and most kinds of locks.
Look carefully, the cut-outs spell "Westcott". I guess "Harvard" was thought to be too elitist (not so a hundred years ago when residents successfully petitioned to change the name of Phelps Street to Harvard Place). Brendan has previously designed the sign at the
Lipe Art Park.
More creative bike racks can enliven our city streets and parks. Here is inspiration from Detroit - a downtown bike rack I saw when there last April. These models can be purchased from
Belsen.
Click here to see some more Detroit racks.
This is my favorite bike rack - the one at Bird Library I use everyday. In my experience this design is the most functional. Bikes can be parked form either side, and squiggly pipe take every wheel size and handlebar width, and bikes can be locked with U-locks or chains. No wonder this rack is always filled (and the overhand of the library roof keeps off most rain).
This is probably the worst rack in the city and its right across from City Hall. I use it whenever I bike to public meeting, and I'm always wondering whether my bike will still be there when I get out. Besides being small and ugly, it is so badly bolted to the sidewalk a heavy man could lean on it an break it loose.
so what sort of message does this City Hall rack send.
Here are two more good SU racks. The tops one is from the Warehouse - though I think it has been moved due to the present construction work. The other is on campus - taken on a weekend - since during the week the rack is filled with bikes.
The rack above is the one that has been on the corner of Marshall Street and University place for years. space for three bikes for all those shops and restaurants! It works but it is set amidst a lot of street clutter. It gets a lot of use since the rack in front of Marshalltown Mall is not good - its pressed too close to wall so wheels cannot be inserted for locking. I haven't tried the new racks on the Connective Corridor (I and I have not seen anyone else use them either. I report on them when I have.
Lastly, for this blog post, here is an unusual rack at SUNY-ESF. Bikes hang like sculpture from rack/brackets fastened to the concrete wall.
What bike racks do you use? Where do look for bike racks but cannot find them? Let me know.










.JPG)
















.JPG)
.JPG)
.JPG)
.JPG)
.JPG)








.JPG)




