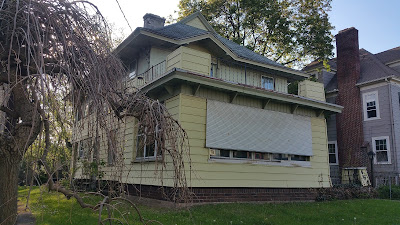 |
| Syracuse, NY, Dunne
Residence. Ward Wellington Ward, architect, 1914.
View
from the Northeast.
Photo: Samuel D. Gruber 2016 |
 |
| Syracuse, NY, Dunne
Residence. Ward Wellington Ward, architect, 1914.
View
from the Southeast.
Photo: Samuel D. Gruber 2016 |
Morgan Dunne House on Allen Street, Designed by Ward Wellington Ward, to be Listed on National Register of Historic Places.
by Samuel D. Gruber
I am happy to report that the Morgan Duune House at 464 Allen Street in Syracuse's Westcott Neighborhood, passed muster at the June 15th meeting of the New York State Board for Historic Preservation and will soon be listed on the State and National Registers of Historic Places. The Dunne House designation is added to the existing Multiple Property Designation "Architecture of Ward Wellington Ward in Syracuse, NY 1908-1932," created in the 1990s.
The house is presently covered with unsightly yellow aluminum siding, but examination indicates that much of the original siding is intact underneath. Similarly, the interior of the house is remarkably intact, including its original tile fireplace. Original drawings for the houses exist at the Onondaga Historical Association and will allow restoration to its original appearance.
The full nomination form, which I drafted on behalf of the building owner, can be read here. I would like to thank Ward expert Cleota Reed for her help, and SHPO's Virginia Bartos for review and editing of the text.
 |
| Syracuse, NY, Dunne
Residence. Ward Wellington Ward, architect, 1914.
Rear (west) facade.
Photo: Samuel D. Gruber 2016 |
 |
| Syracuse, NY, Dunne
Residence. Ward Wellington Ward, architect, 1914.
Remains of original kitchen porch and trellis.
Photo: Samuel D. Gruber 2016 |
Quoting from the nomination summary:
The Morgan A. Dunne Residence is a 2-1/2 story single family Arts & Crafts style residence on the west side of the 400 block of Allen Street, an important residential street on the eastside of Syracuse in the Westcott Neighborhood. The house is located between Harvard Place and East Genesee Street, closer to East Genesee. In recent decades parts of the original exterior have been covered in yellow aluminum siding, but test examination shows that much or most of the original angled clapboard siding remains intact, and that the original exterior appearance can be restored. All the windows, one exterior door, and most of interior doors are original; a portion of decorative porch parapet wall over the entrance remains, the original trellis survives on the small back porch adjacent to the kitchen, and its highly likely that many more features are intact beneath the siding. The front porch and the entrance porch are intact, though some elements have been covered or removed. The missing elements are well documented in original architectural drawings preserved at the Onondaga Historical Association, and can be replicated and replaced.
Typical of Ward's houses, even the more modest ones like this early example, is the inclusion of a distinctive fireplace and hearth decorated with Moravian tiles. In her earlier research on Ward, Cleota Reed found the receipts for the ordering and purchase of these tiles. Again, from the NR nomination:Inside, the house preserves most of its original plan and features, including floors, steps, windows, doors, fireplace, closets, built-in storage areas and some hardware...
"In the living room, toward the center of the house, is an inglenook with a Moravian (Mercer) tile fireplace beneath a wooden mantle. The hearth area in front of the fireplace is also paved with tile. Twelve decorative tiles on the face of the fireplace are in the Byzantine style in animal and vegetal designs. All of the tiles used are in simple geometric shapes. Records at the Moravian Pottery Works in Doylestown, Pennsylvania list all of the tiles ordered and their total price ($22.91). The facing employs “150 little bricks, brown, buff, plain, 2 ½” as well as green slip and tan stain cuts, blue half rounds and miters, green slip cubes and other tiles.The entire hearth and fireplace is original and has never been painted or otherwise changed."
 |
Syracuse, NY, Dunne
Residence. Ward Wellington Ward, architect, 1914. Living room, view of fireplace. Photo: Samuel D. Gruber 2016
|
 |
| Syracuse, NY, Dunne Residence. Ward Wellington Ward, architect, 1914. Fireplace. Photo: Samuel D. Gruber 2016 |
 |
| Syracuse, NY, Dunne Residence. Ward Wellington Ward, architect, 1914. Fireplace detail. Photo: Samuel D. Gruber 2016 |
Each time a Ward Wellington Ward House changes hands there is the very real prospect it will be seriously altered by the new owner - but there is also the opportunity - as in the case of Morgan Dunne house - that it will be restored.







.JPG)




